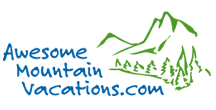Cabins Built for Wheelchair Accessibility
After a fire in March 2007 that burned our 2 cabins to the ground, we wanted to rebuild in a way that would include as many visitors as possible. A neighbor encouraged us to do the best we could in the small footprint that we had. Building code did not allow us to expand beyond the original cabins’ footprints, and we were also limited by very narrow property boundaries. On the positive side, what we had was fairly flat!
Scroll down for details that we hope will help you decide if our cabins will work for you. Feel free to contact Connie to ask anything that will help you decide.

Accessibility Features at Both Cabins
Exterior doorways have 33″ clear space
Interior doorways have 32″ clear space
Ramp to the front entrance
Under-cabinet microwave
Dining table with easy roll-under access
Roll-in shower w/pull-down shower seat & hand-held shower wand
Roll-under bathroom sink on main level
Main level bedroom has Hoyer lift – compatible king bed
Flat parking – paved road handles low-rider vans
150′ walkway plus driveway across front of ridge allows room to roll with panoramic mountain/valley views
Eagles View
ramp to back deck/back door
kitchen & bathroom have lower counters
23″ high open-frame king bed
commode with grab bars on each side in a 42″ wide alcove
Above the Clouds
outside ramp to the lower level which has a 2nd king bedroom with 2nd roll-in shower
[Note: may not be realistic to access during rain/wind/snow]
picnic table with 18″ overhang
26″ high open-frame king bed
Photos/description of main level bathroom
